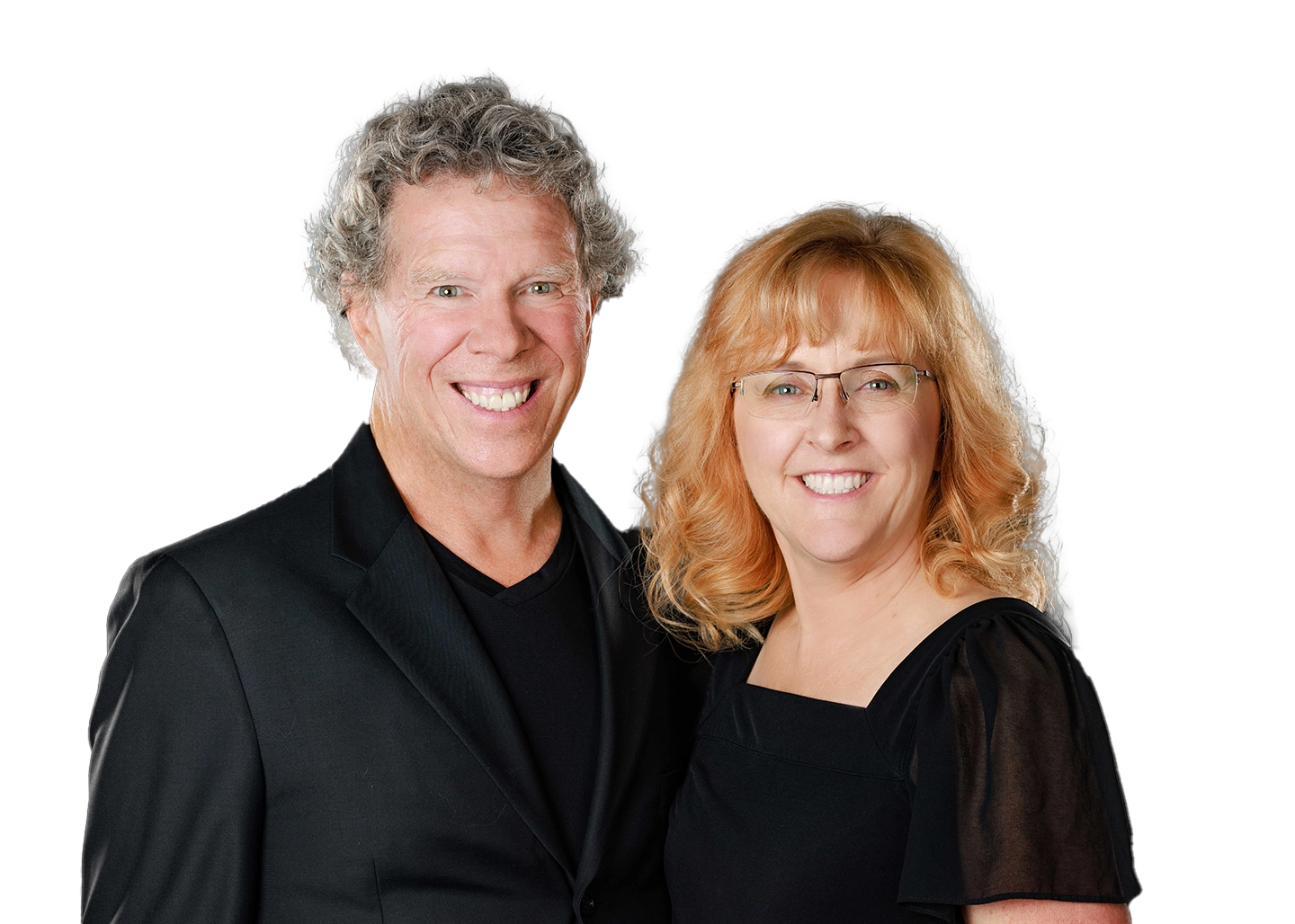
Cindy McCaleb
480-868-6300
Email
Listing Details:
Listing ID: 6928033
Updated: 10/3/2025 12:15am
| Status | Active/For Sale |
| Days On Market | N/A |
| Taxes | $1,978.00 |
| HOA | $104.00/Quarterly |
| Type | Single Family Residence |
| Garage | 3 |
| Open Parking | 3 |
| Year Built | 1997 |
| Lot Size | 8485.00 |
| County | Maricopa |
| Listed By | Compass |
Description:
Welcome to your desert retreat in the highly sought-after 85266! This stunning 3-bedroom, 2.5-bath home blends modern comfort with timeless Southwest charm. An inviting open floor plan features soaring ceilings, abundant natural light, and spacious living areas ideal for both entertaining and everyday living! The gourmet custom kitchen has stainless steel appliances and a large island, seamlessly flowing into the dining/great room. The primary suite offers dual vanities, soaking tub, and walk-in shower. Two additional bedrooms plus a versatile half bath create space for family, guests, or a home office. Step outside to your backyard oasis designed for Arizona living, with a covered patio, low-maintenance desert landscaping, and plenty of room for a pool or outdoor kitchen!
School Information:
- Black Mountain Elementary School
- Sonoran Trails Middle School
- Cactus Shadows High School
Property Location:
Agent Information:
















































