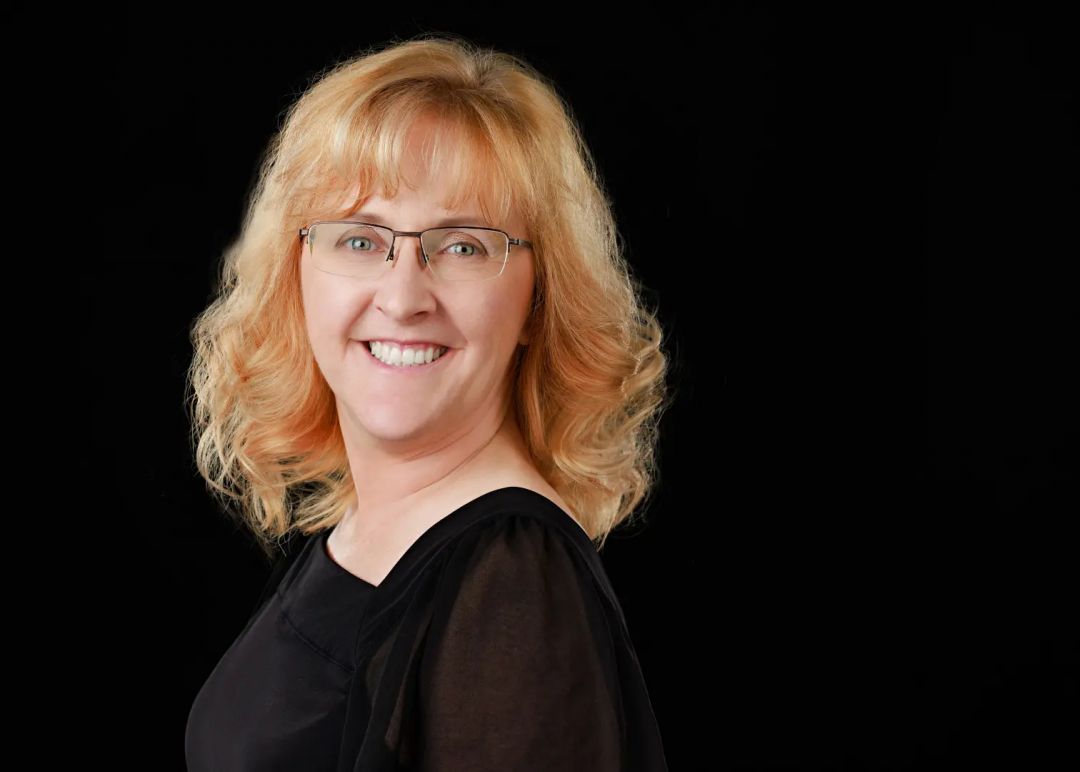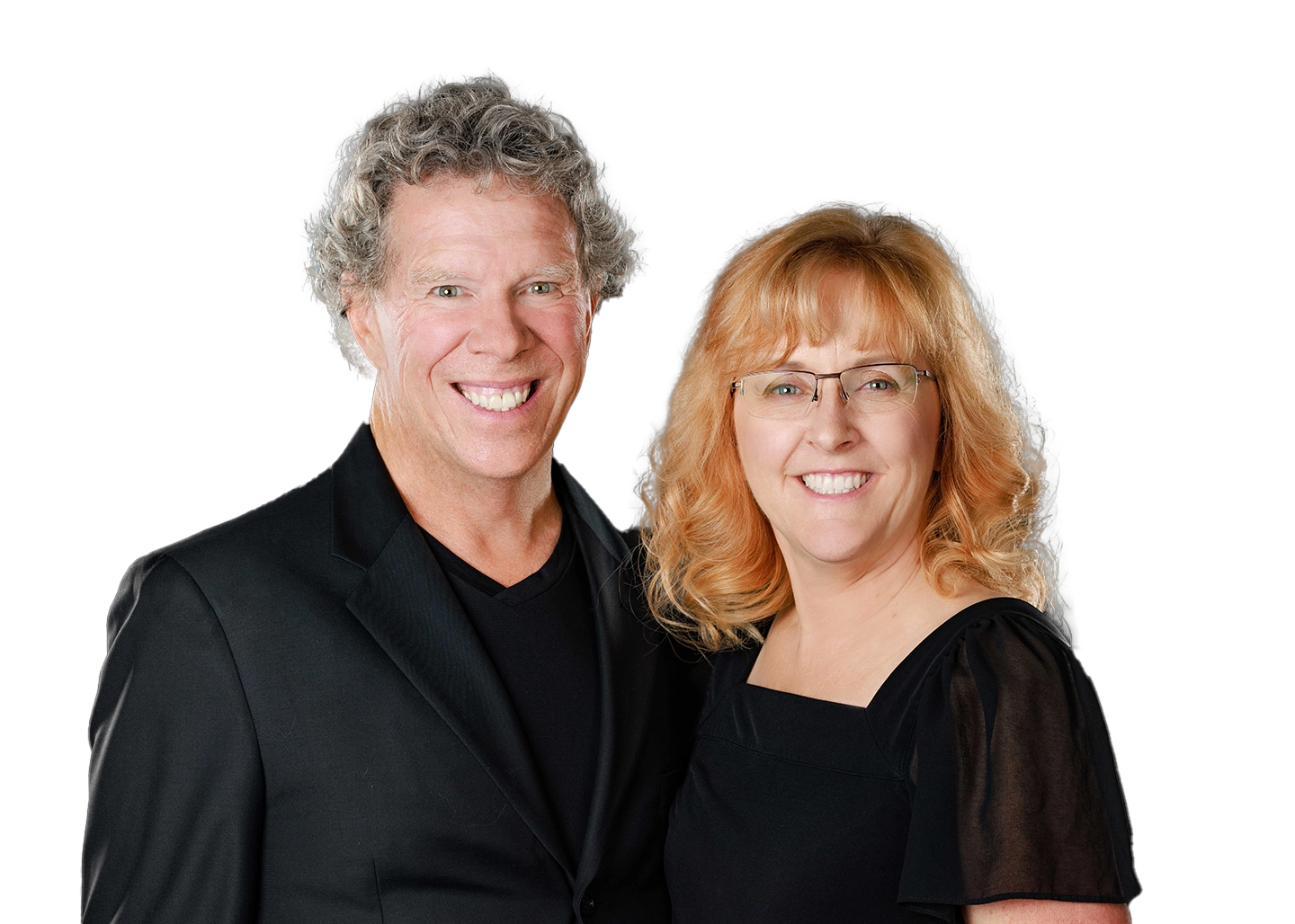
Cindy McCaleb
480-868-6300
Email
Listing Details:
Listing ID: 6905316
Updated: 12/5/2025 12:59pm
| Status | Active/For Sale |
| Days On Market | 93 |
| Taxes | $3,247.00 |
| HOA | $122.00/Monthly |
| Type | Single Family Residence |
| Garage | 2 |
| Open Parking | 2 |
| Year Built | 2022 |
| Lot Size | 3750.00 |
| County | Maricopa |
| Listed By | Compass |
Description:
This spot is one of North Scottsdale's best-kept secrets, tucked inside the gated Arabella community, yet just minutes from Kierland Commons, Scottsdale Quarter, and some of the city's top restaurants and golf courses. You're close to the 101 for quick access anywhere in the Valley, yet the neighborhood still feels private and peaceful. Arabella is known for its welcoming vibe, with multiple playgrounds, green space for the dogs, and a community center that has it all, a lap pool connected to an oversized resort-style pool, plus a covered gathering area perfect for hosting friends. Inside, the open-concept design connects the kitchen, dining, and living areas into one bright, flowing space, perfect for entertaining or just unwinding at home. At the front of the home, a private office
Community Features:
- Gated
- Community Spa
- Community Spa Htd
- Playground
- Biking/Walking Path
Interior Features:
- High Speed Internet
- Granite Counters
- Double Vanity
- Upstairs
- Eat-in Kitchen
- Pantry
- 3/4 Bath Master Bdrm
Exterior Features:
- Private Yard
School Information:
- Copper Canyon Elementary School
- Sunrise Middle School
- Horizon High School
Property Location:
Agent Information:





































