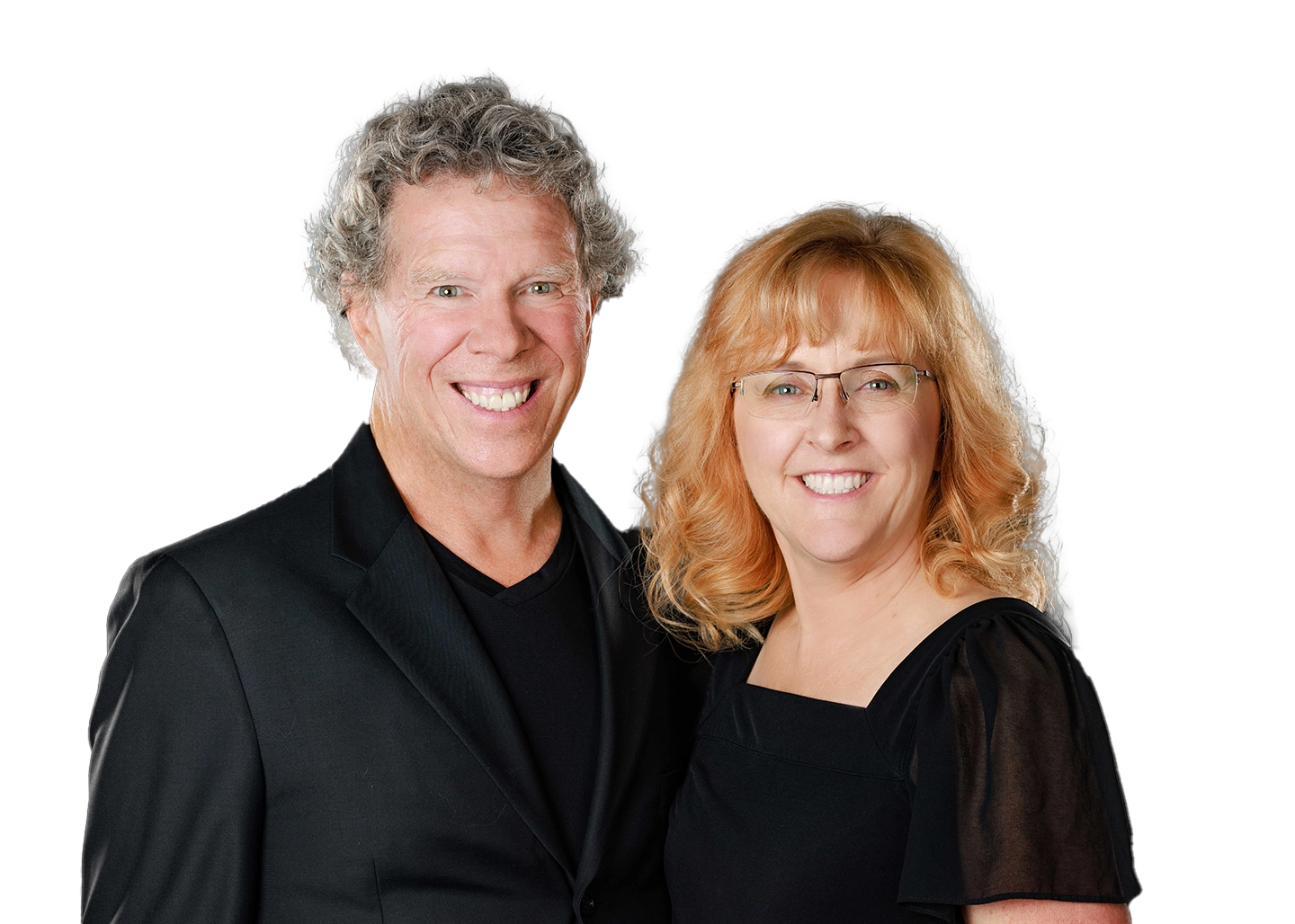
Cindy McCaleb
480-868-6300
Email
Listing Details:
Listing ID: 6878351
Updated: 9/3/2025 2:31pm
| Status | Active/For Sale |
| Days On Market | 79 |
| Taxes | $48.00 |
| HOA | $92.00/Monthly |
| Type | Single Family Residence |
| Garage | 2 |
| Year Built | 2025 |
| Lot Size | 4951.00 |
| County | Pinal |
| Listed By | Compass |
Description:
This Jasmine floor plan is a first-time homebuyer's dream offering 1,494 sq ft of living space, 3 bedrooms, a large den, 2 bathrooms, a 2-car garage, and a generous backyard. The kitchen features 42'' white shaker style cabinets, beautiful Ivory White Quartz countertops, a Color Wheel Gloss Arctic White 1x3 Herringbone Mosaic backsplash, and satin nickel hardware to tie it all together. This Jasmine comes fully equipped with stainless steel appliances, including a gas range, microwave, dishwasher, and refrigerator, plus the appliance suite is completed with a white washer and dryer. The designer-curated finishes are completed with Larchmont Canton 6''x 24'' wood-look tile floors in the main living areas and plush carpeting in the bedrooms and den. Getting ready is easy
School Information:
- Saddleback Elementary School
- Maricopa Wells Middle School
- Maricopa High School
Property Location:
Agent Information:











































