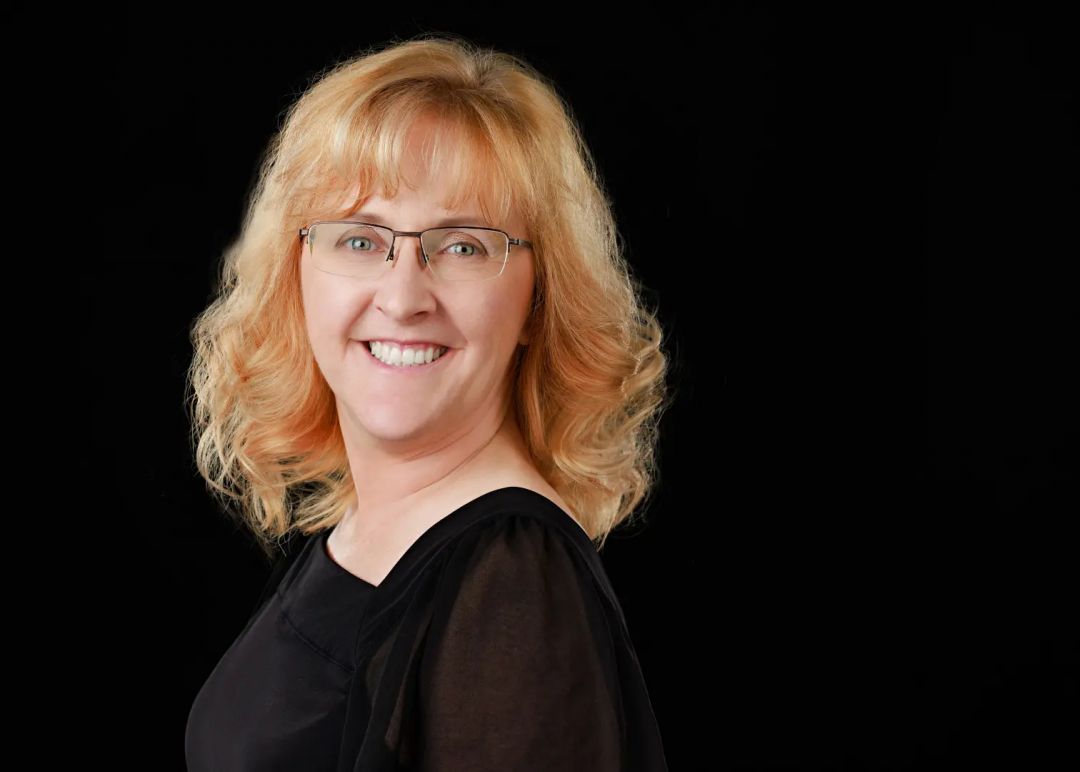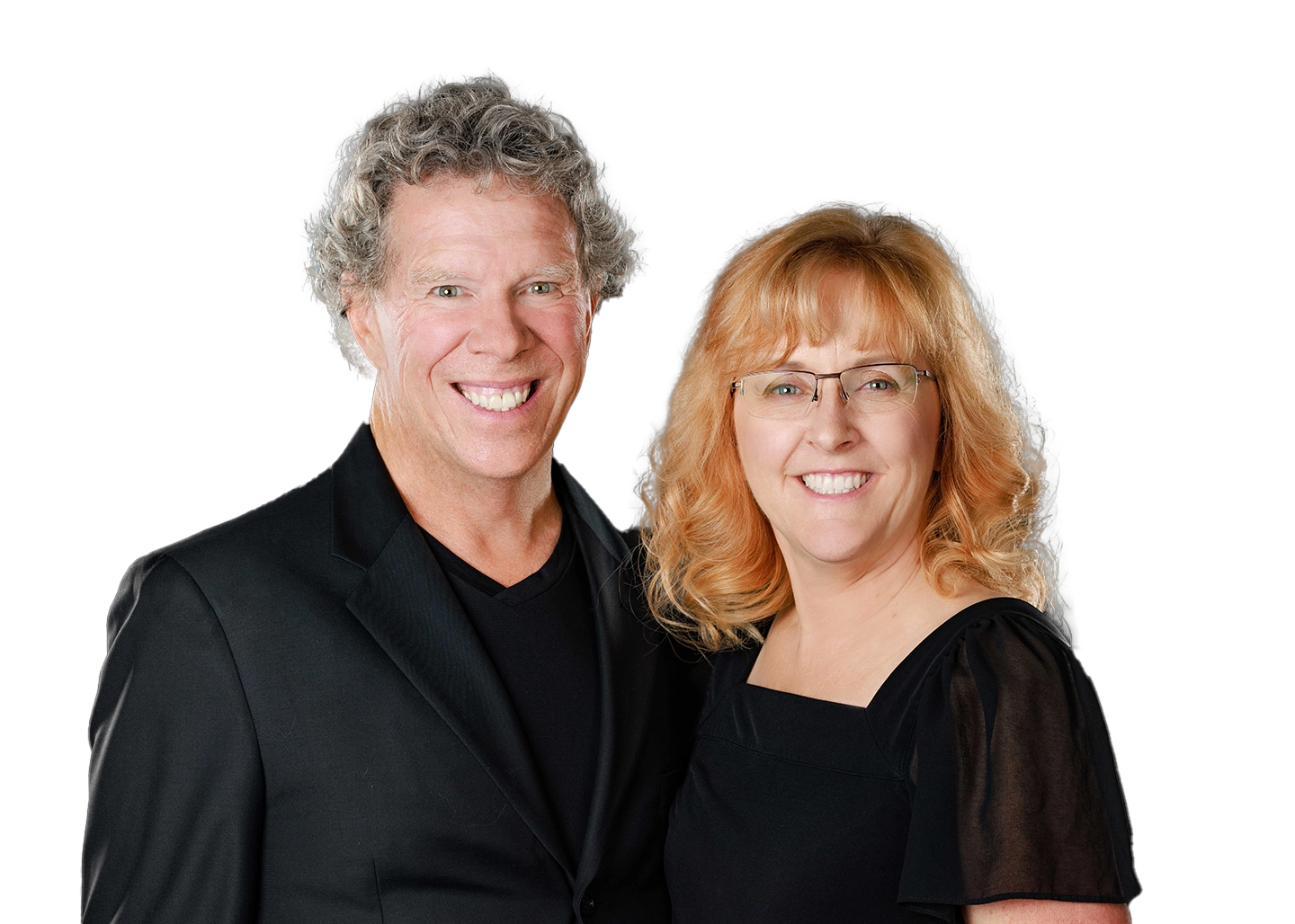
Cindy McCaleb
480-868-6300
Email
Listing Details:
Listing ID: 6894814
Updated: 11/23/2025 4:05pm
| Status | Active/For Sale |
| Days On Market | 117 |
| Taxes | $600.00 |
| HOA | $235.00/Monthly |
| Type | Townhouse |
| Garage | 0 |
| Carport | 2.5 |
| Year Built | 1967 |
| Lot Size | 2187.00 |
| County | Maricopa |
| Listed By | Compass |
Description:
Experience modern comfort & convenience in this fully updated 3 bed, 2.5 bath townhouse, boasting 1,608 sq ft. This smartly upgraded home blends contemporary style with eco friendly & low maintenance features: updates include: 2022 HVAC system w/ Honeywell T9 thermostat, NEW: water heater, baseboards, interior doors, hardware, ceiling fans, floating wood open-air steps & interior paint. Plumbing will be peace of mind: the unit's entire interior & front sewer lines have been replaced. As you enter, you will find LVP & Vinyl Plank flooring throughout the entire unit creating a seamless flow. The kitchen shines with custom-coated counter tops, resurfaced white cabinets w/ hardware & modern updated lighting throughout the unit. Upstairs, the primary bedroom is spacious with a
Community Features:
- Gated
- Near Light Rail Stop
- Near Bus Stop
- Playground
- Biking/Walking Path
Interior Features:
- High Speed Internet
- Upstairs
- Eat-in Kitchen
- Breakfast Bar
- Pantry
- 3/4 Bath Master Bdrm
Exterior Features:
- Private Yard
- Storage
School Information:
- Westwood Elementary School
- Choice Learning Academy
- Central High School
Property Location:
Agent Information:








































