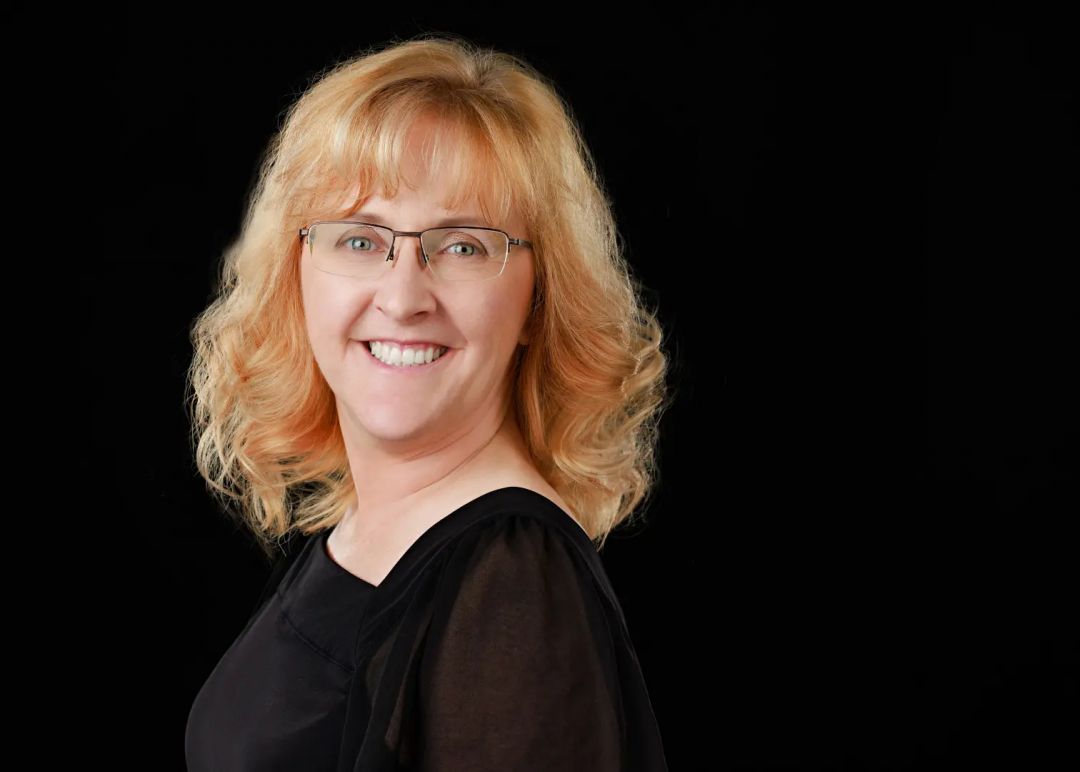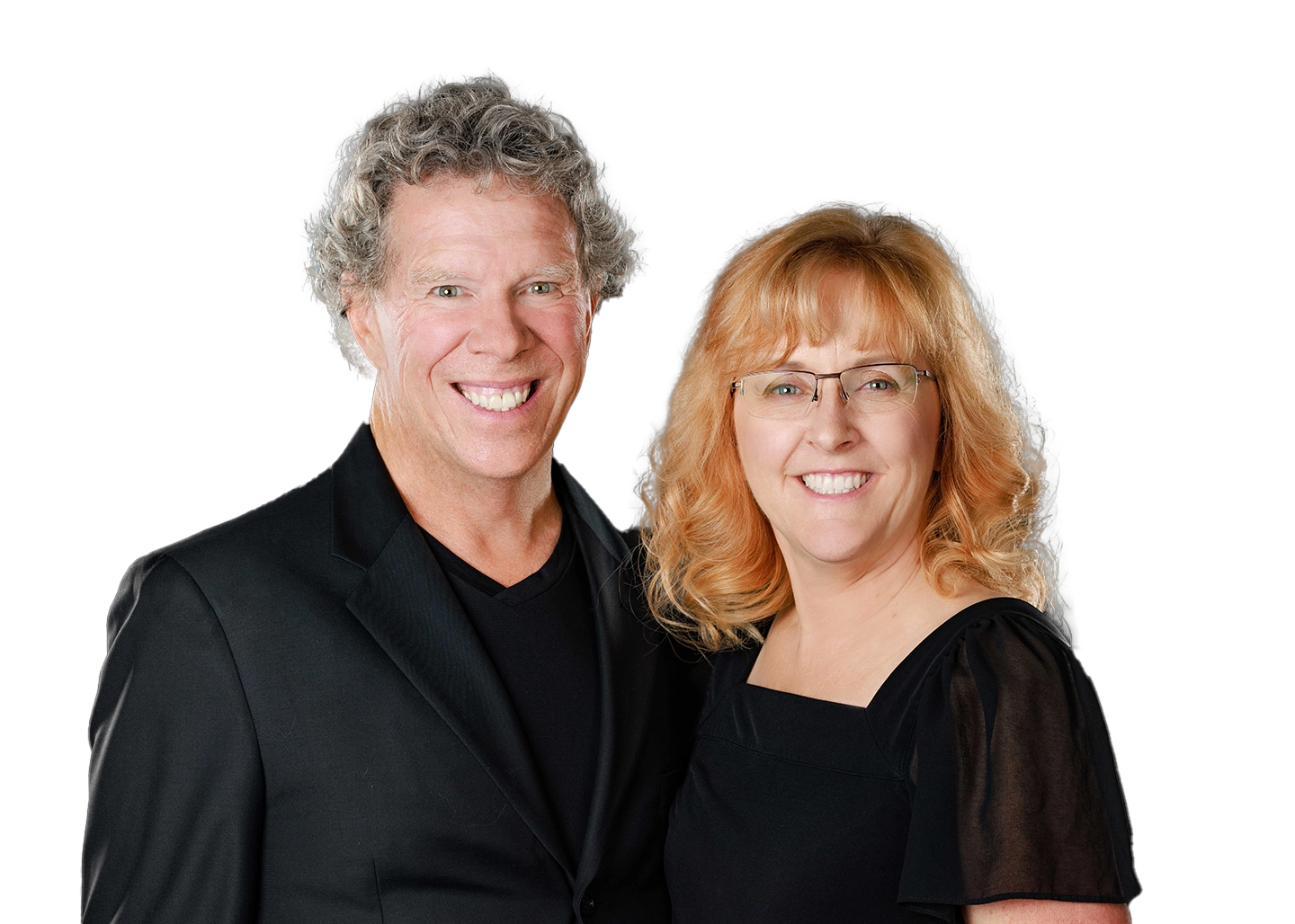
Cindy McCaleb
480-868-6300
Email
Listing Details:
Listing ID: 6902684
Updated: 9/6/2025 12:15am
| Status | Active/For Sale |
| Days On Market | N/A |
| Taxes | $13,916.00 |
| HOA | $0.00/ |
| Type | Single Family Residence |
| Garage | 3 |
| Open Parking | 4 |
| Year Built | 2017 |
| Lot Size | 19428.00 |
| County | Maricopa |
| Listed By | Compass |
Description:
This fabulous residence was rebuilt in 2017 with excellent taste and authentic cottage style elements. From the exceptional curb appeal to the exquisite mountain views, not a detail was overlooked in this beautiful home. The island kitchen has sleek high-end appliances, marble accents, a farmhouse sink and a custom wooden hood, a beautiful floor to ceiling fireplace is the focal point of the open floor, the dining room is perfect for both formal and informal entertaining, the bonus room is perfect for a home office or exercise room, and all the bedrooms and baths have their own special design elements. The impressive finishes include wide plank wood flooring, designer lighting, custom fixtures, solid wood doors, and extensive millwork, and the grounds are gorgeous with a
Community Features:
- Near Bus Stop
- Biking/Walking Path
Interior Features:
- High Speed Internet
- Double Vanity
- Master Downstairs
- Eat-in Kitchen
- Breakfast Bar
- 9+ Flat Ceilings
- No Interior Steps
- Kitchen Island
- Pantry
- Full Bth Master Bdrm
- Separate Shwr & Tub
Exterior Features:
- Playground
- Private Yard
School Information:
- Hopi Elementary School
- Ingleside Middle School
- Arcadia High School
Property Location:
Agent Information:




















































