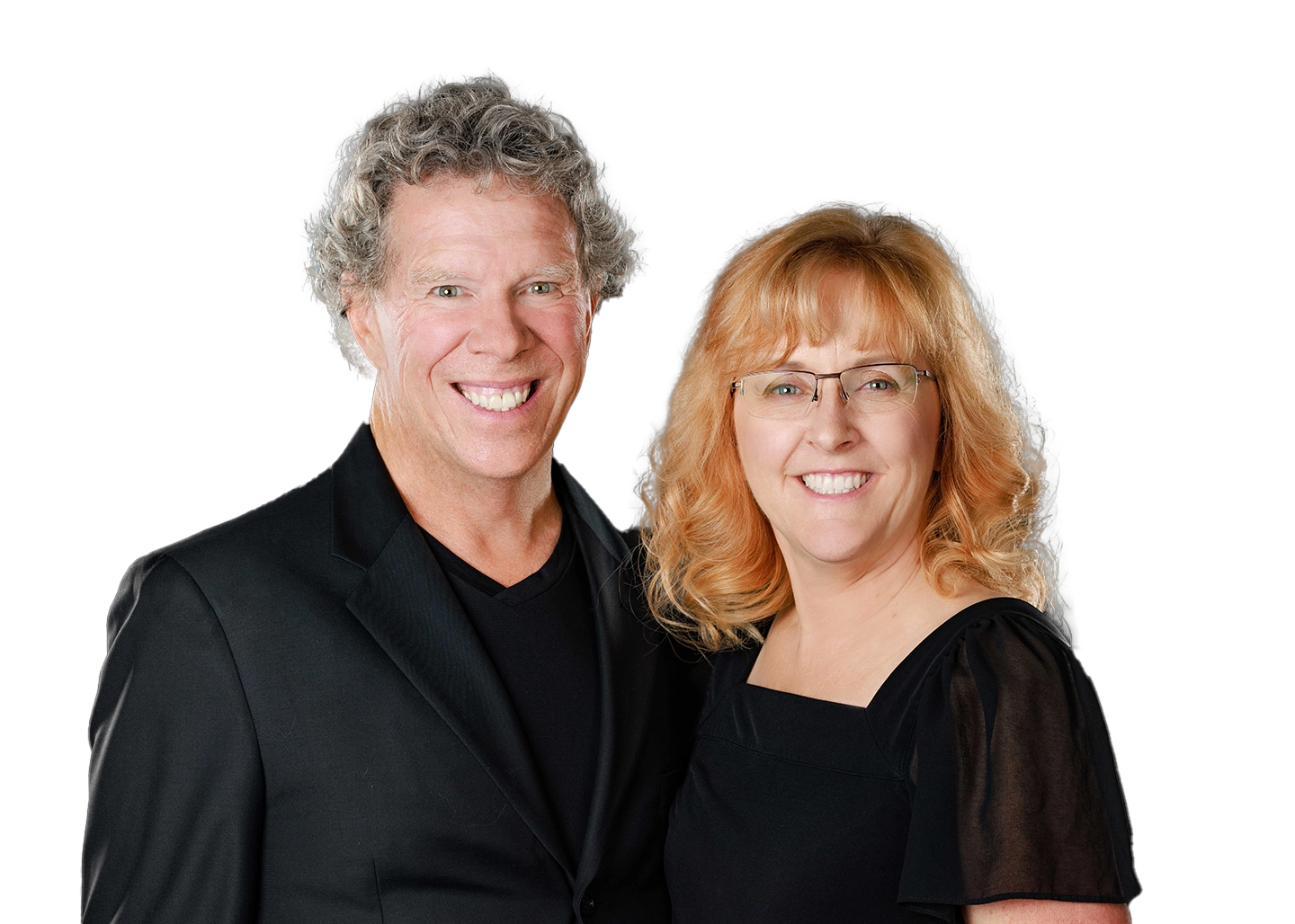
Cindy McCaleb
480-868-6300
Email
Listing Details:
Listing ID: 6858833
Updated: 9/5/2025 1:30pm
| Status | Active/For Sale |
| Days On Market | 97 |
| Taxes | $4,280.00 |
| HOA | $457.93/Monthly |
| Type | Townhouse |
| Garage | 2 |
| Year Built | 2006 |
| Lot Size | 959.00 |
| County | Maricopa |
| Listed By | Compass |
Description:
Experience upscale living in the heart of Phoenix at Biltmore Jewel, a sought-after gated townhome community located in the prestigious Biltmore Corridor. This low-maintenance, lock-and-leave townhome offers 3 spacious bedrooms, 2.5 bathrooms, and a smart split floor plan ideal for both privacy and modern living. The open-concept main living area features exposed brick walls, rich hardwood floors, fresh paint, and an abundance of natural light. A chef's kitchen with upgraded Bosch stainless steel appliances, walk-in pantry, and eat-in island seamlessly flows into the dining and living space. Enjoy tree-lined views and fresh air from the Juliet balcony just off the living room. Retreat to the oversized primary suite with a spa-style bathroom, dual vanities, walk-in shower,
Community Features:
- Gated
- Community Spa Htd
- Near Bus Stop
Interior Features:
- High Speed Internet
- Granite Counters
- Double Vanity
- Upstairs
- Eat-in Kitchen
- Breakfast Bar
- 9+ Flat Ceilings
- Pantry
- 3/4 Bath Master Bdrm
Exterior Features:
- Private Street(s)
School Information:
- Madison Camelview Elementary
- Madison Park School
- Camelback High School
Property Location:
Agent Information:












































