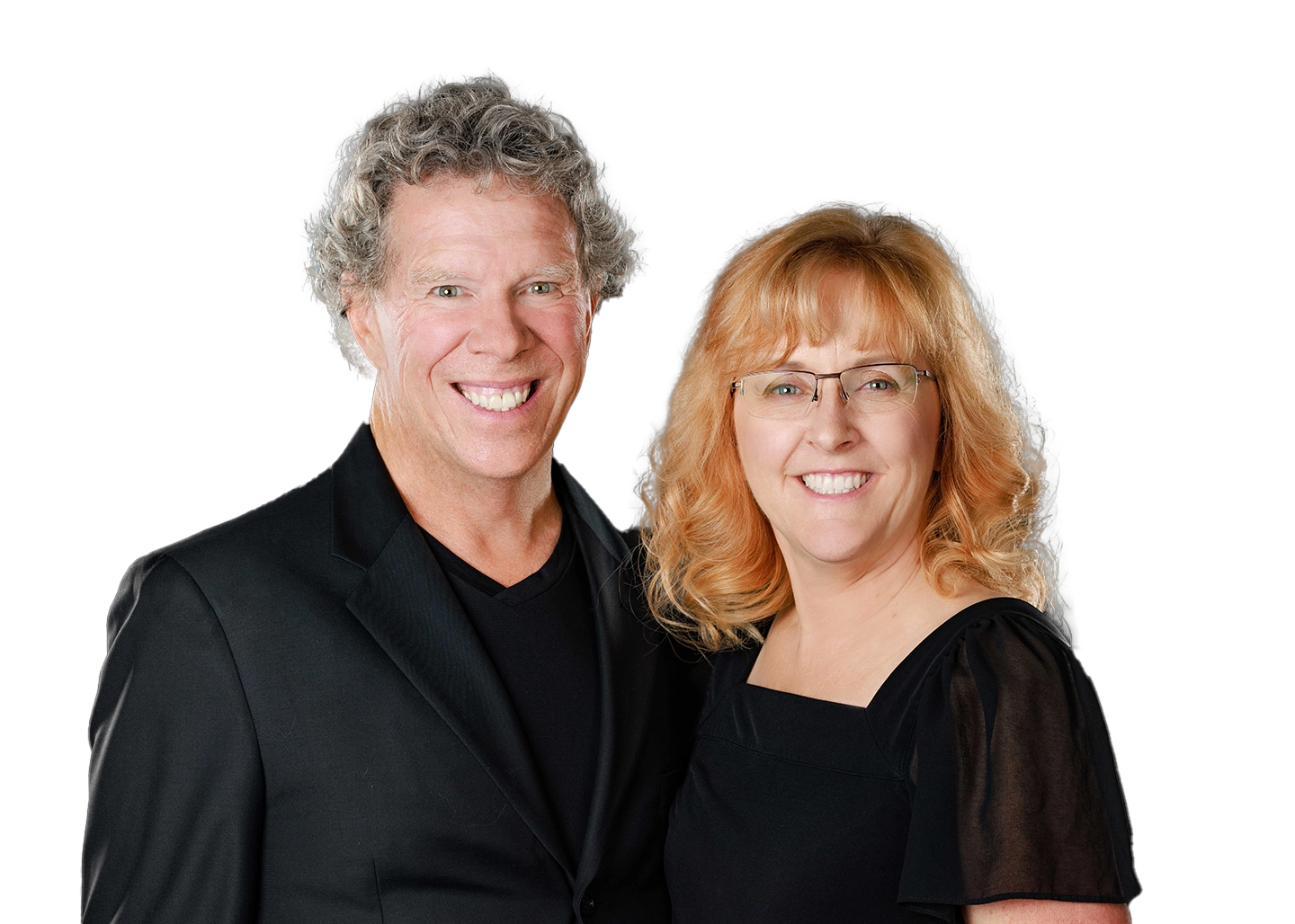
Cindy McCaleb
480-868-6300
Email
Listing Details:
Listing ID: 6911356
Updated: 9/3/2025 8:28pm
| Status | Active/For Sale |
| Days On Market | 9 |
| Taxes | $7,544.00 |
| HOA | $70.00/Annually |
| Type | Single Family Residence |
| Garage | 0 |
| Carport | 3 |
| Year Built | 1959 |
| Lot Size | 22046.00 |
| County | Maricopa |
| Listed By | Compass |
Description:
There's nothing else like this in the Corridor! Secured between the 7's, this stunning custom home is a rare find, uniquely situated on two streets (Gardenia & State) for a layout that feels both private and expansive. A lush greenbelt setting, with majestic palm trees, evokes the charm of classic California and Florida estates-a striking and uncommon sight in North Central Phoenix. Step inside to an open, flowing floor plan bathed in natural light, with engineered wood floors creating warmth and sophistication. The right wing of the home features three well-appointed bedrooms, including a Jack & Jill suite, while the left wing unveils an impressive gourmet kitchen with top-of-the-line stainless steel appliances, an eat-in counter, & a built-in dining nook that comfortably seats six.
Interior Features:
- High Speed Internet
- Granite Counters
- Double Vanity
- Eat-in Kitchen
- No Interior Steps
- Kitchen Island
- Pantry
- 2 Master Baths
- Full Bth Master Bdrm
- Separate Shwr & Tub
Exterior Features:
- Built-in Barbecue
School Information:
- Madison Richard Simis School
- Madison Meadows School
- Central High School
Property Location:
Agent Information:




















































