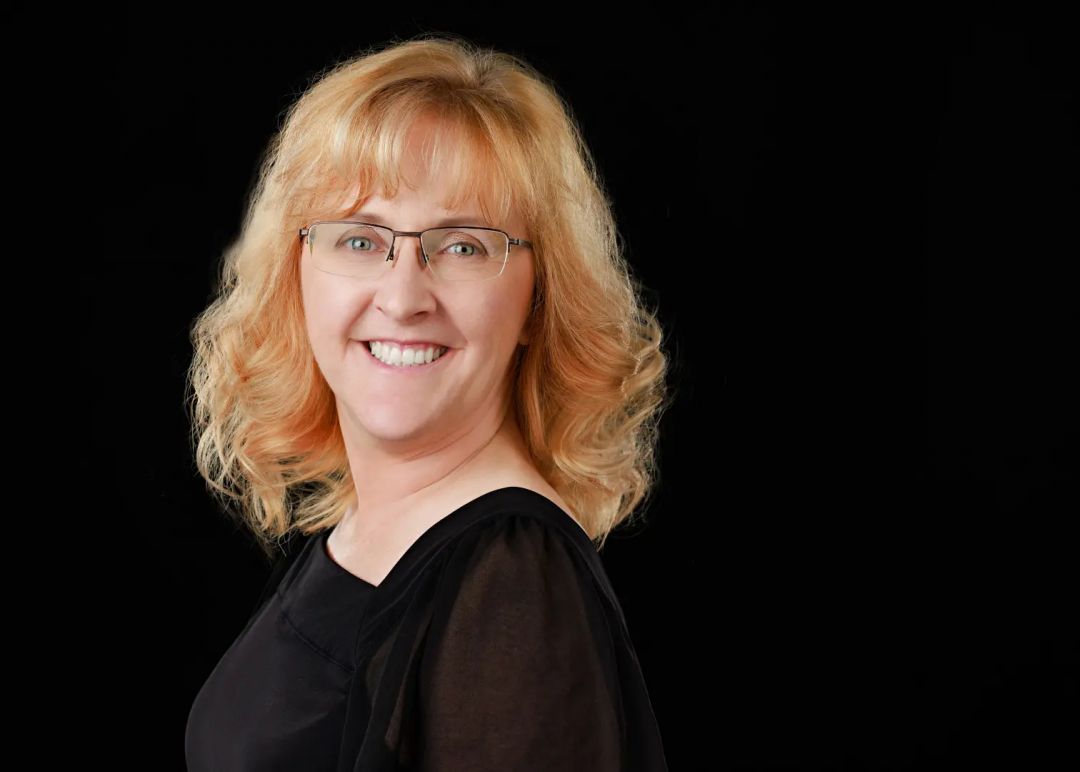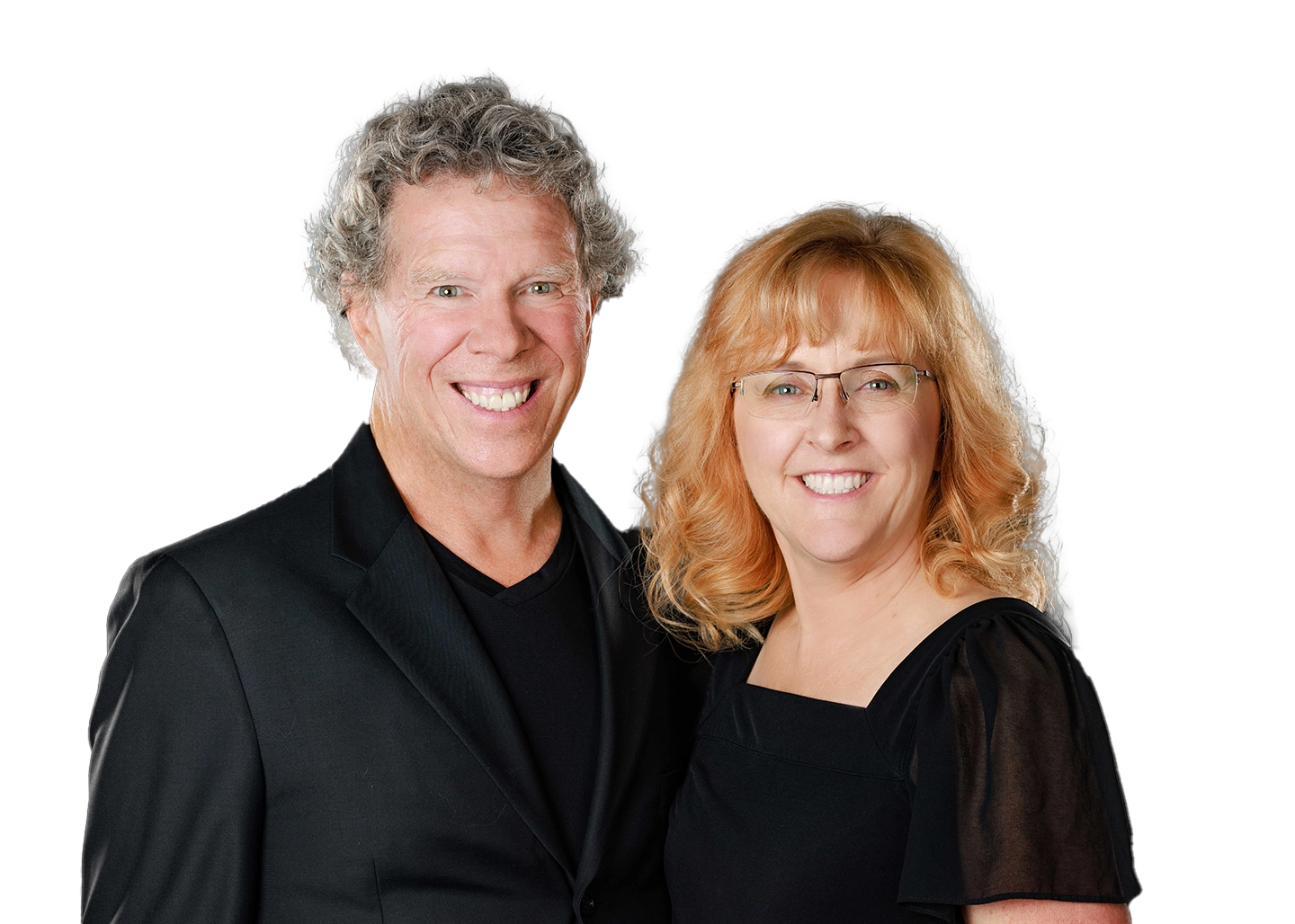
Cindy McCaleb
480-868-6300
Email
Listing Details:
Listing ID: 6929528
Updated: 12/11/2025 9:40pm
| Status | Active/For Sale |
| Days On Market | 67 |
| Taxes | $5,717.00 |
| HOA | $300.00/Annually |
| Type | Single Family Residence |
| Garage | 4 |
| Year Built | 2005 |
| Lot Size | 76106.00 |
| County | Maricopa |
| Listed By | Compass |
Description:
Exquisite Contemporary Built by Sever Design Group situated on 1.75 elevated acres overlooking the 13th green & 14th fairways of the Troon North Pinnacle course w/panoramic views of Pinnacle Peak, Mtns, & city lights. Elegant & casual lifestyle w/exquisite finishes & attention to detail. ELEVATOR from garage to the Main Living Areas with two primary suites all on 1 level. The home includes a total of 5 BR, 5.5 Baths, office, crafts, fitness, den, & formal dining. Chefs Kitchen w/top of the line appliances gas cook top, dbl ovens, two dishwashers, 36'' side by side fridge. The kitchen opens to the great room w/stone accents, fireplace and wet bar. Includes Lutron lighting, motorized shades, & Bamboo floors. expansive outdoor living in front & back, BBQ, heated pool & spa, and 4 car garage
Community Features:
- Golf
- Gated
- Guarded Entry
Interior Features:
- High Speed Internet
- Double Vanity
- Upstairs
- Breakfast Bar
- 9+ Flat Ceilings
- Elevator
- Wet Bar
- Kitchen Island
- 2 Master Baths
- Full Bth Master Bdrm
- Separate Shwr & Tub
- Tub with Jets
Exterior Features:
- Balcony
- Private Yard
School Information:
- Desert Sun Academy
- Sonoran Trails Middle School
- Cactus Shadows High School
Property Location:
Agent Information:









































