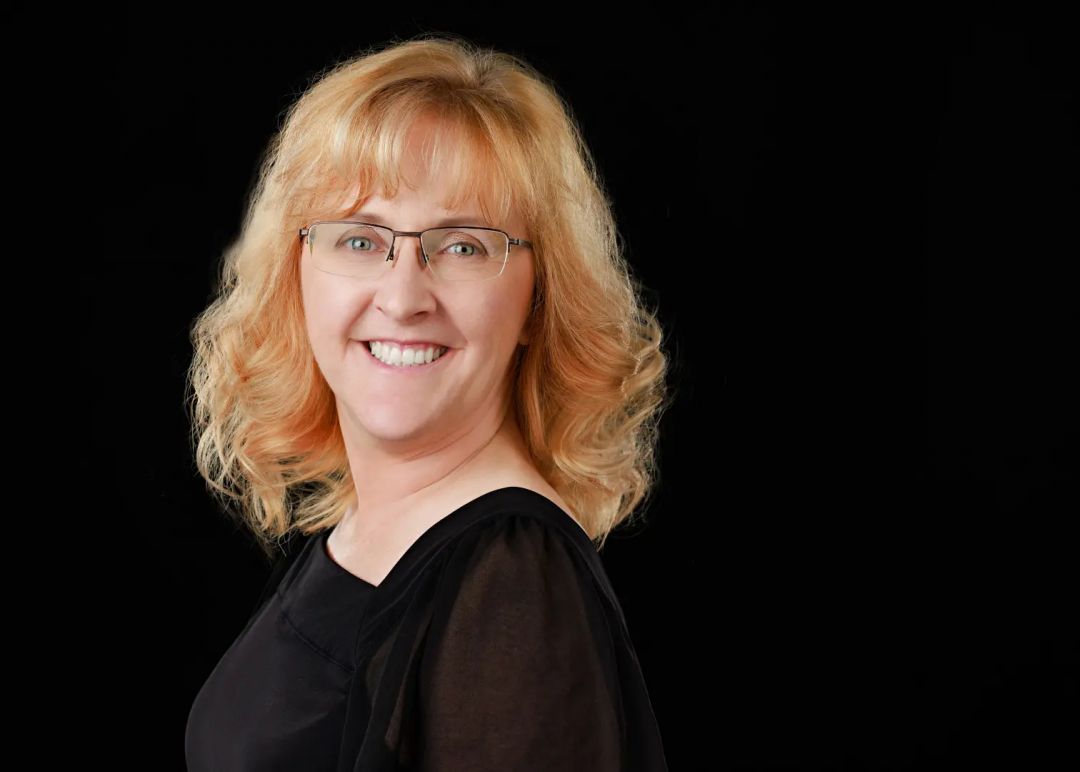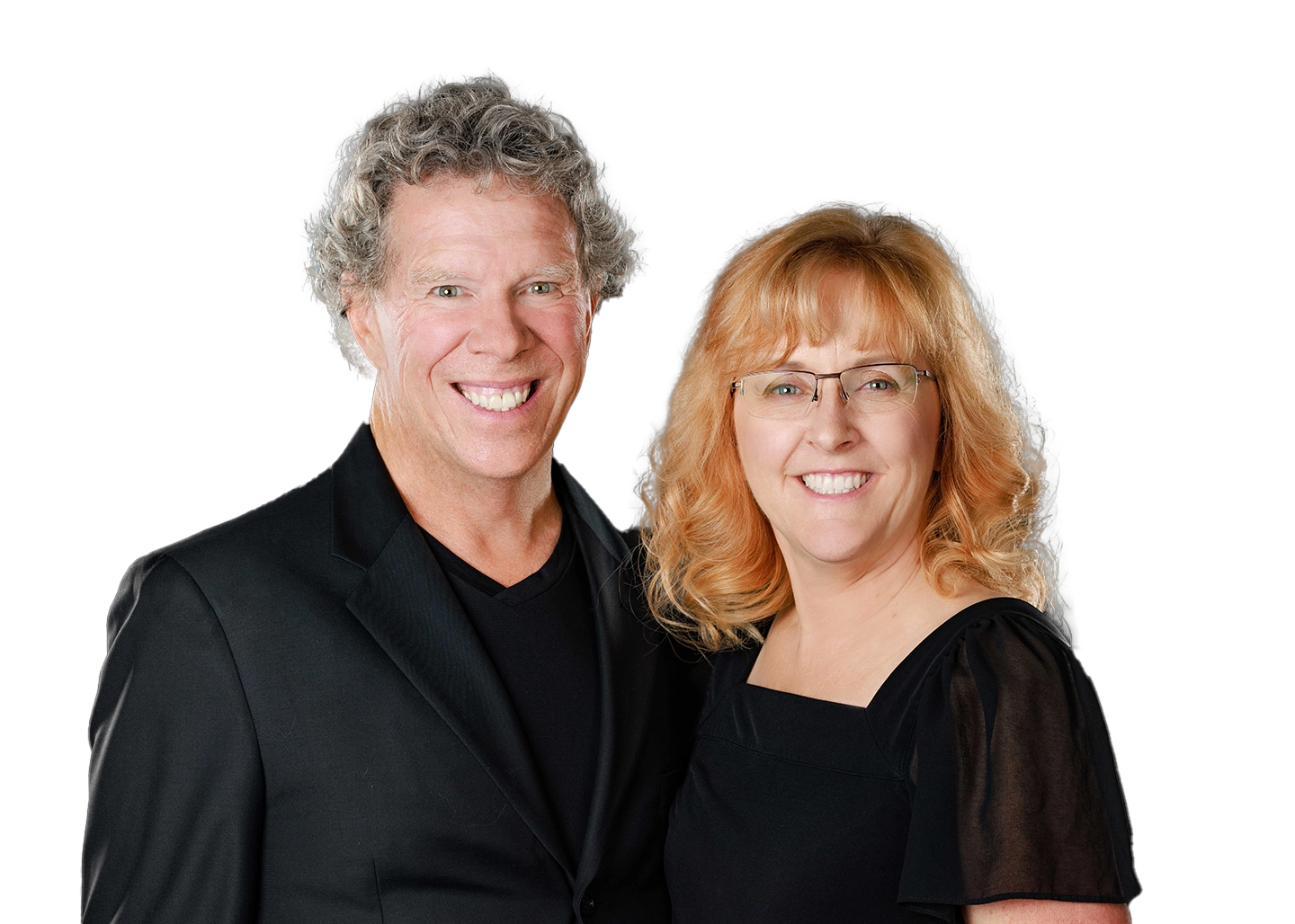
Cindy McCaleb
480-868-6300
Email
Listing Details:
Listing ID: 6926118
Updated: 10/4/2025 11:53pm
| Status | Active/For Sale |
| Days On Market | 12 |
| Taxes | $2,980.00 |
| HOA | $375.00/Quarterly |
| Type | Single Family Residence |
| Garage | 3 |
| Open Parking | 2 |
| Year Built | 2014 |
| Lot Size | 17961.00 |
| County | Maricopa |
| Listed By | Compass |
Description:
Tucked away on a private cul-de-sac lot in Gilbert's highly desired Velvendo community, this 4 bedroom, 3 bath home offers 2,826 sq. ft. of stylish living with a true balance of function and comfort. The open floor plan highlights a large great room with extended sliding glass door, perfect for indoor-outdoor living. A dedicated office and den (currently used as a workout room) provide flexible space for work and play. The chef's kitchen is designed with upgraded cabinetry, quartz countertops, a spacious island, double ovens, and a built-in microwave. The retreat-style primary suite offers dual vanities, a large walk-in shower, custom walk-in closet, and private exit to the backyard. Three additional bedrooms and two full bathrooms
Community Features:
- Playground
- Biking/Walking Path
Interior Features:
- High Speed Internet
- Smart Home
- Double Vanity
- 9+ Flat Ceilings
- Central Vacuum
- No Interior Steps
- Kitchen Island
- Full Bth Master Bdrm
- Separate Shwr & Tub
Exterior Features:
- Private Yard
- Built-in Barbecue
School Information:
- Spectrum Elementary
- South Valley Jr. High
- Campo Verde High School
Property Location:
Agent Information:














































